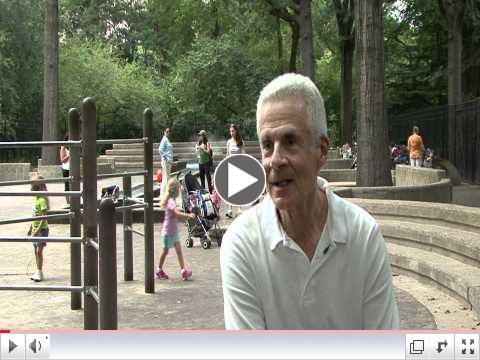Recreation and play are serious art forms in Central Park! To help you plan your summer play, LANDMARK WEST! brings you a map paired with a few facts about the Central Park playgrounds! Learn about these creative play spaces - a full listing follows - but first, some of LW's favorites designed by renowned architect and lfUD fellow Richard Dattner (Follow Dattner Architects on Twitter!).
HECKSCHER PLAYGROUND - #1 (Find it on the map below!)
The Heckscher Playground originally opened in 1926, and is named for its founder August Heckscher Sr., grandfather of August Heckscher III who served as Parks Commissioner under Mayor John V. Lindsay. The playground is both the largest (roughly 3 acres) and the oldest in Central Park, and is the only playground that is not located around the park's perimeter. Heckscher Playground is located at approximately 62nd Street at 7th Avenue, slightly west of the center of Central Park. The playground recently underwent a $6 million renovation/redesign and reopened to the public on May 12, 2006. It is located in one of the three locations originally designated for play in Frederick Law Olmsted and Calvert Vaux's initial 1858 Greensward Plan for Central Park. If you're a kickball fanatic, this the place you want to be!
ADVENTURE PLAYGROUND - #3
Opened in 1967 the Adventure Playground was built by Robert Moses after the famous dispute surrounding a plan to create more parking for the privately-owned Tavern on the Green restaurant in Central Park at West 67th Street ( now a visitor's center). The was the first of the "adventure playgrounds" designed by Mr. Dattner for Central Park. Born out of the World War II era, the adventure playground philosophy is that children would create play areas out of found materials, or debris. For this reason, they were sometimes also known as "junk" playgrounds. Adventure playgrounds (our preferred name) encourage children to create their own play environments using their imaginations by utilizing tools and movable objects. When controversial renovation plans for the playground arose in the late 1990s, LANDMARK WEST!, Friends of the Adventure Playground, and other members of the neighborhood met with Dattner, ultimately resulting in proposals for the redesign. As landscape architect and city planner Michael Gotkin wrote in his essay The Politics of Play, "The Central Park Adventure Playground was a pivotal work of landscape design and survives as perhaps the most important extant modern playground in America."
 |
| Landmark West! interviewed Richard Dattner. Click to view. |
Watch LW's interview with Richard Dattner as he discusses the history of the Adventure Playground by clicking the image.
EAST 72ND STREET PLAYGROUND - #5
This playground features tire swings, wooden climbing structures, sand, a stone slide, a water tower, and a net "spider web" for climbing. It is situated adjacent to the East Green. Generally a busy playground, the East 72nd Street Playground is an excellent playground for older children because of its many interactive play features.
ANCIENT PLAYGROUND (aka - Ancient Play Garden) - #12
Mr. Dattner designed this playground with the Egyptian art of the neighboring Metropolitan Museum of Art in mind. The spray shower in the park is analogous to the African nation's Nile River. Other references to ancient Egypt include obelisks that allude to Cleopatra's Needle, climbing pyramids that reflect the Temple of Dendur, a vast sand area representing the Egyptian landscape, and a sundial. The Ancient Playground is located just to the north of the Museum, at 85th Street. The playground underwent a renovation in 2009, and as part of that effort the Osborn Gates by Paul Manship (built 1953, removed 1972 due to vandalism) were restored.
WILD WEST PLAYGROUND - #15
You guessed it! This almost-entirely-wood playground was designed to resemble a frontier town. Featuring the key ingredients of children's play, a water "river" runs through it, allowing children to build sand castles and to cool off in the summer. The Wild West Playground is near Central Park's Tennis House ( the focus of an LW! advocacy campaign) between 94th and 96th Street.
______________________________________________________________ POP QUIZ! The Question...
According to Robert Moses, why are nearly all of the playgrounds in Central park located near entrances, along the perimeter of the park? See the answer after the maps below!
______________________________________________________________ Let this map help you navigate your summer fun in the playgrounds of Central Park.

And for a little extra enjoyment, see where the Central Park Playgrounds fall on a map of Central Park from 1875, long before the playgrounds existed as we know them today. Full listing, below.
 |
| Hinrichs' 1875 Guide Map of the Central Park with the modern parks marked out in red. Click to enlarge. |
 | 
















































